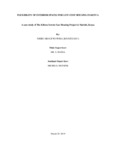| dc.description.abstract | Kibera is the largest slum areas in Nairobi and the largest urban slum in Africa (UN-HABITAT,
2008). It’s characterized by poorly constructed mabati (iron sheet) structures, poor-drainage
systems, and lack of clean water, electricity, medical care etc. Most of Kibera slum residents live
in extreme poverty, earning less than Ksh. 100 per day. The government of Kenya set up the Kenya
Slum Upgrading Program (KENSUP) in 2004 whose main aim was to provide low-cost housing
to residents living in the slum areas including Kibera, Mathare, Kayole and Dandora. The Kibera
Soweto East Project also dubbed ‘The Canaan Estate’ was one of the first projects under the
program and comprised of 21 blocks of five floors each sitting in a five-acre piece of land.
However in 2017, more than half of the apartments had been given out for renting or sold by the
allocated owners and the residents went back to the slum. The major reason for these phenomenon
was due economical enrichment. 40% of the residents preferred to rent their houses as means of
earning extra income. However, 50% of the residents stated that the houses did not cater for their
needs and lifestyles taking into consideration that they now own the houses. The slum houses
allows them to manipulate as well as modify their interior spaces, a concept they are not able to
implement in their new houses. This is indeed a great challenge due to their rapid growth in
population and change in need and lifestyle over time. This study therefore seeks to determine how
flexible are the interior spaces of the low-cost housing units in Kibera and establish how they
accommodate different arrangement of furniture pieces as well as allow performance of different
tasks/functions within a particular space. The research design is the case study model where the
research employs the collection and analysis of qualitative data obtained through examination of
documents, interviews, observation and taking of photographs. The study is carried out at The
Kibera Soweto East Housing Project, Kenya and its residents plus the professionals are involved
in the project are the respondents. The expected output is the development of interior plans and
layouts that are ideal for low-cost housing units. Affordability can indeed be achieved in low-cost
housing but if the interior plans and layouts are not up to standard then it fails to fulfil its purpose
of improving the living standards and quality of life of residents living in these housing units. | en_US |

